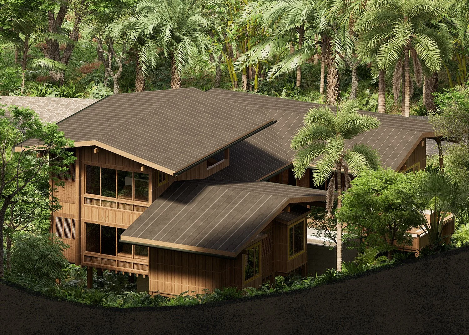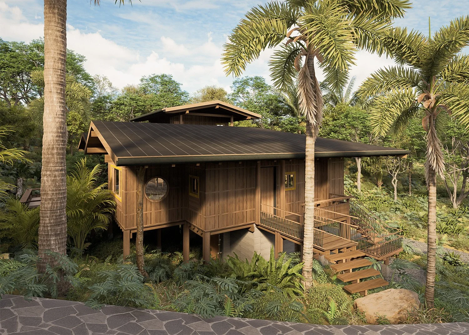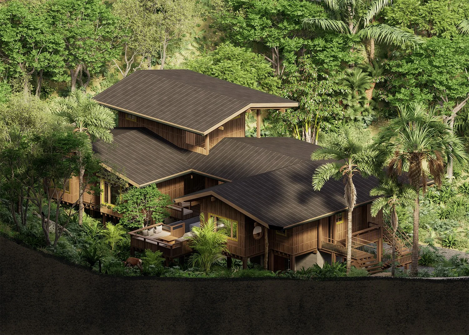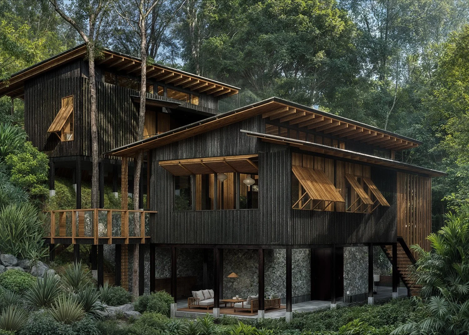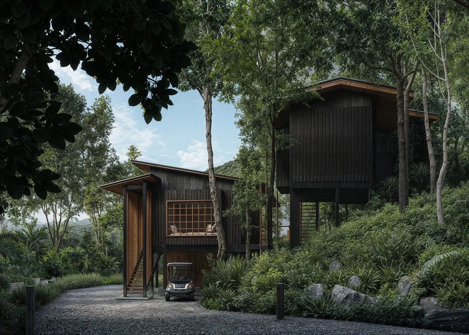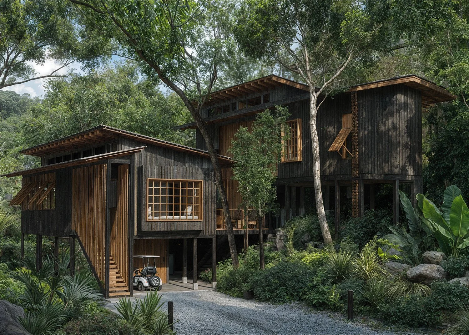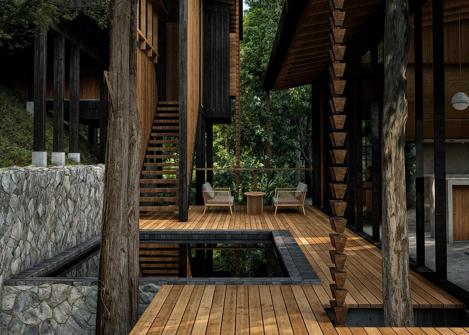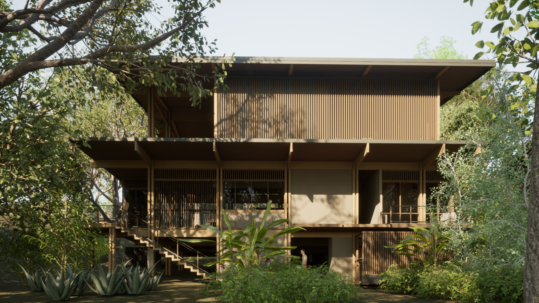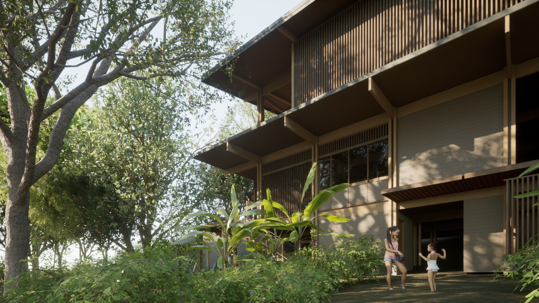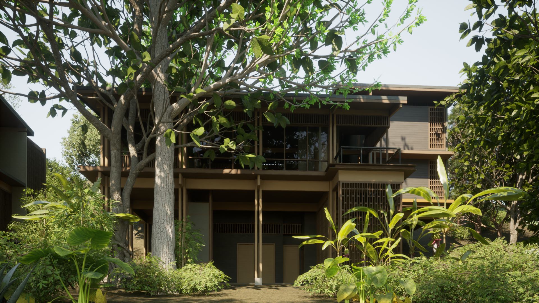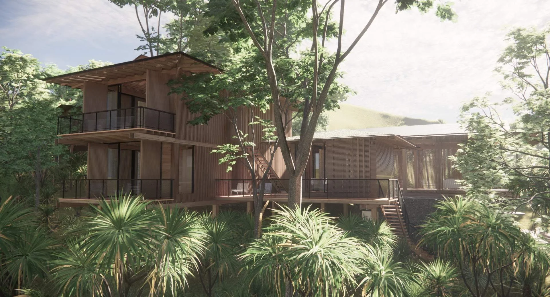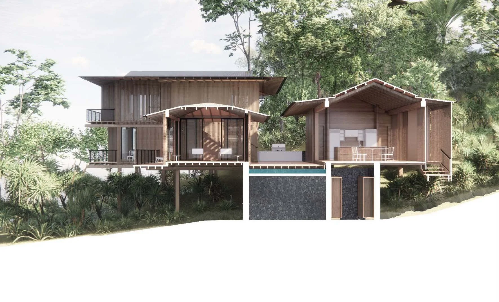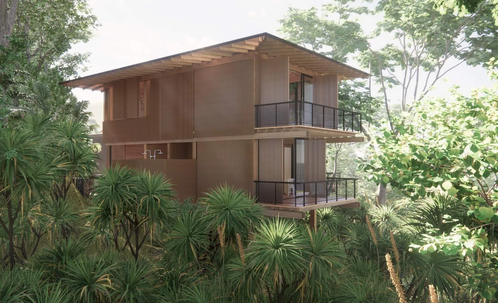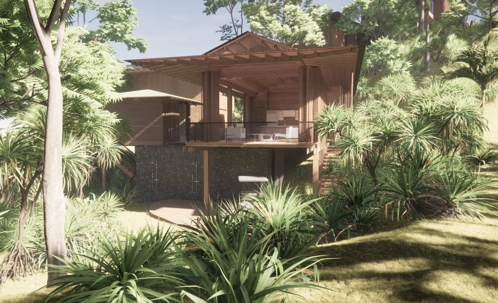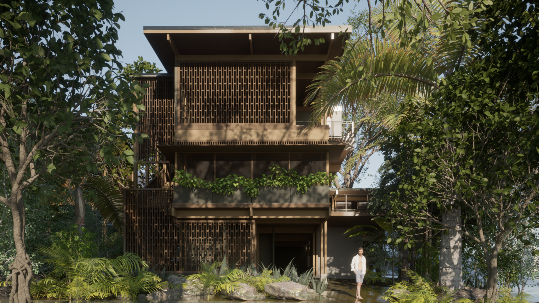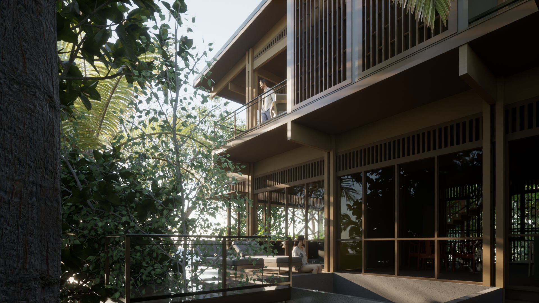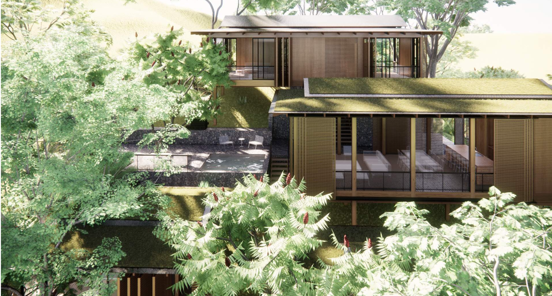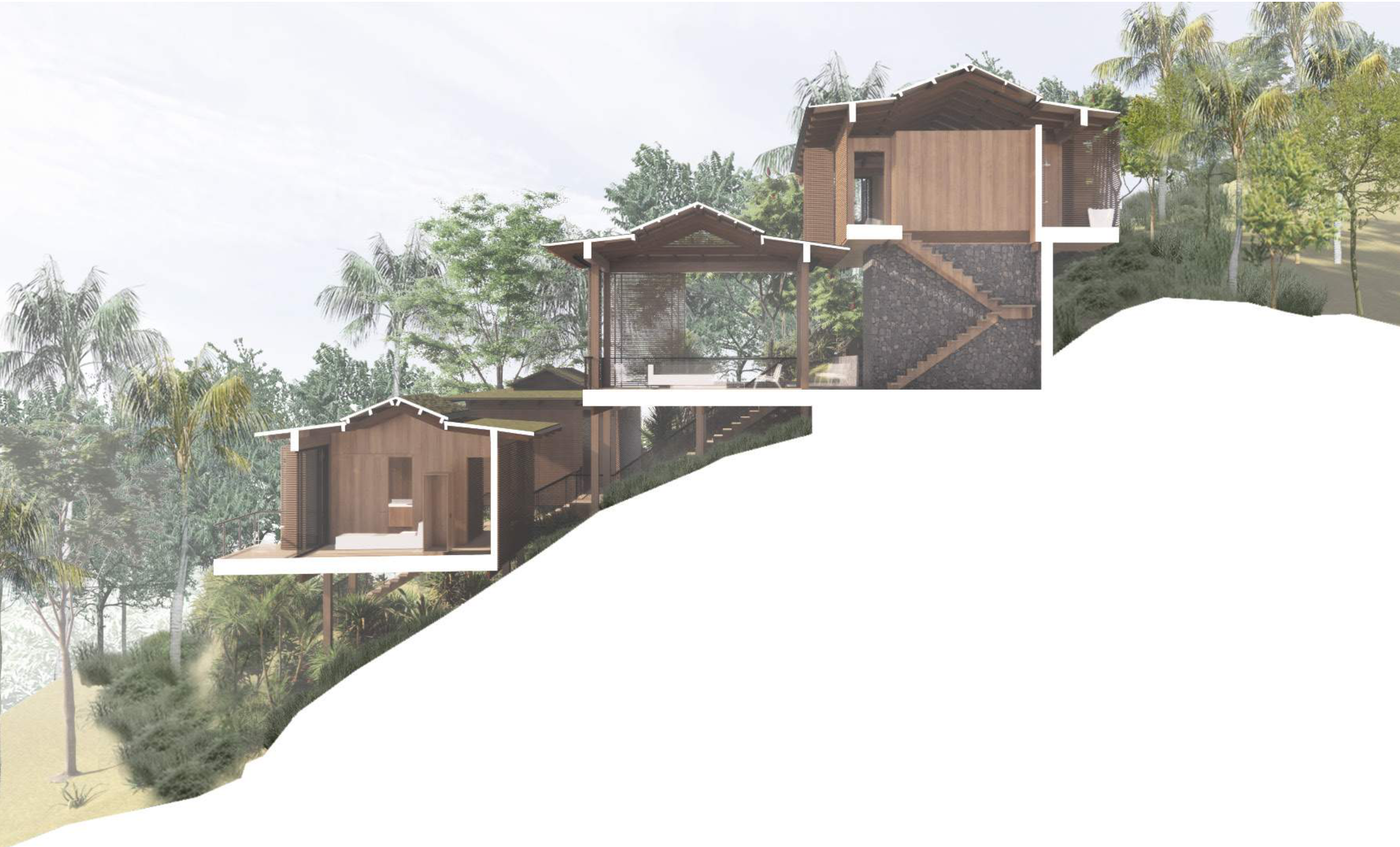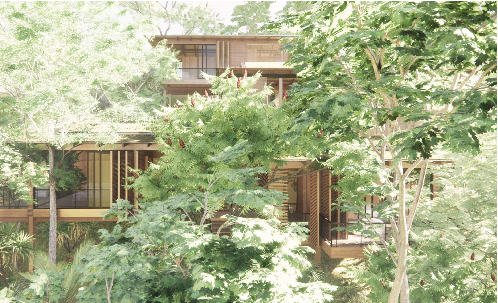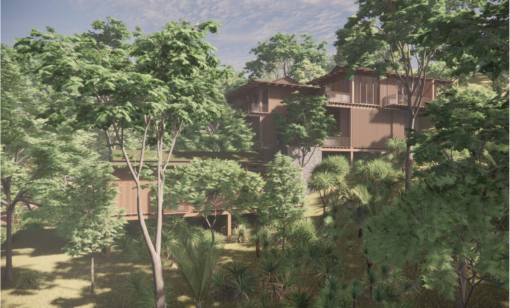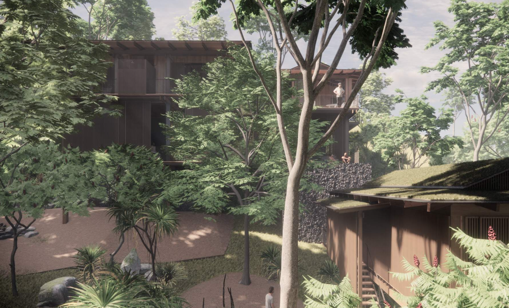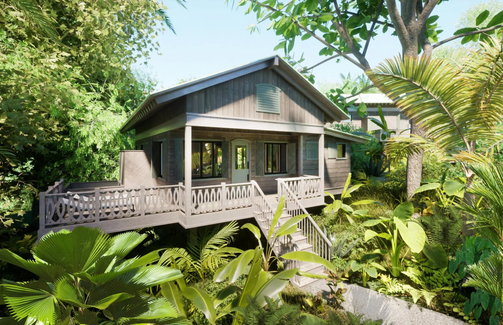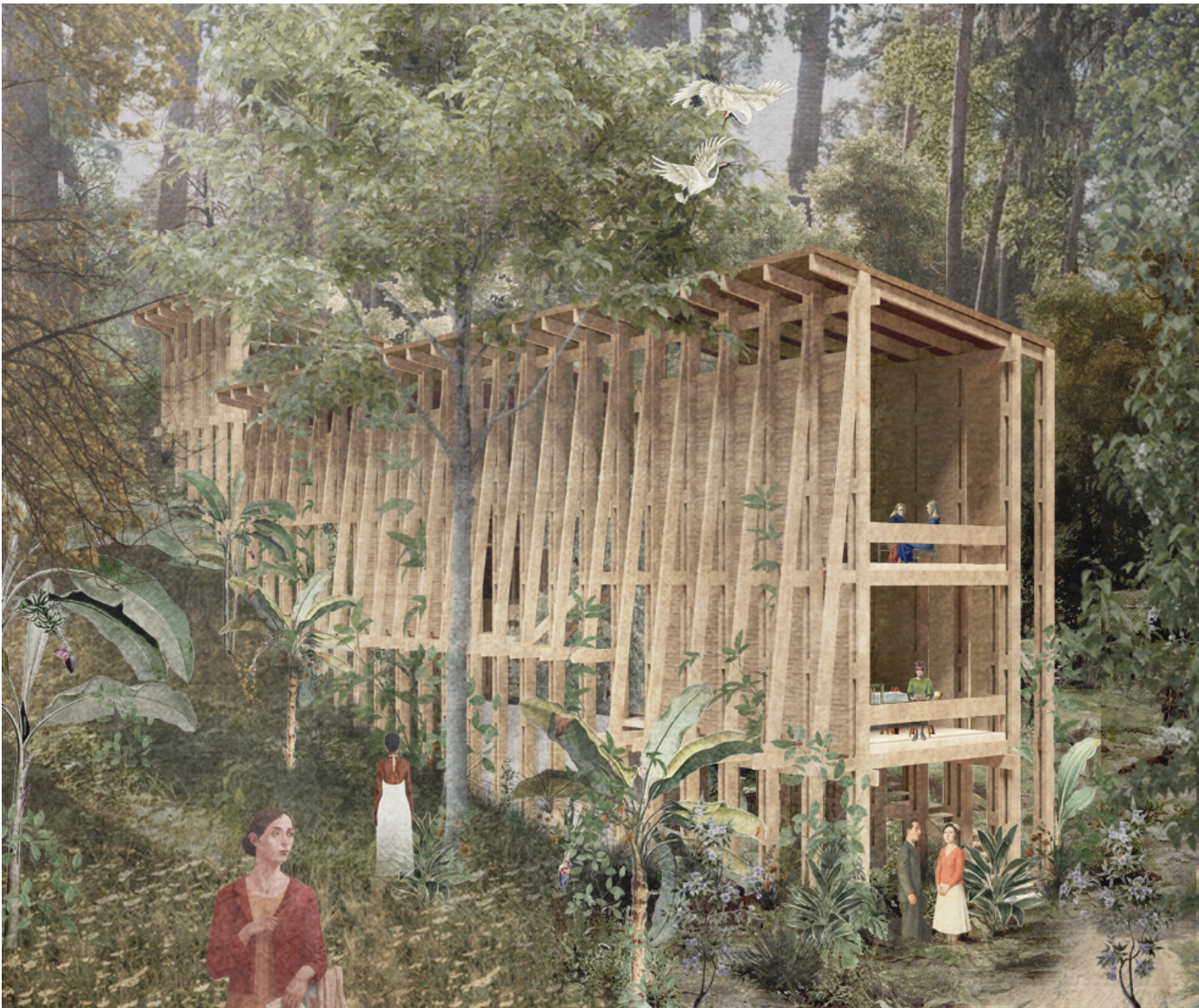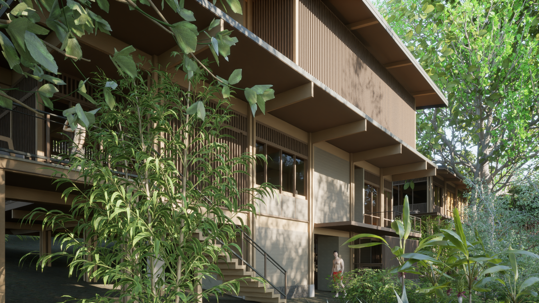
Homesites for Sale in Nosara Costa Rica
Building in El Bosque
After purchasing a homesite in El Bosque, residents work with an architect of their choice to design a custom home that is site-sensitive and aligned with our vision of low-key, high-style, attuned to nature.
This portfolio offers inspiration and a clear reference for what can be achieved within our architectural guidelines. Each home is a one-of-a-kind residence that responds to its unique homesite conditions. Some designs are still available to develop, while others are in various stages of design, permitting, or construction.
Remember, you don’t have to navigate this process alone. We are here to make the entire journey as easy as possible, and can support you throughout the process of building your new home.
Standard Home Features:
Wooden exteriors
Long extended eaves
Dark sky compliant illumination
Built on stilts
Plunge-sized pool
Smart water management
Courtyard House
Specifications
Program: 4 bedrooms, 3.5 baths
Home size: 340 sq meters // 3660 sq ft
Designer: Loop + Years
Status: Construction documents in process
La Perla Negra
Specifications
Program: 3 bedrooms, 3.5 baths
Home size: 250 sq meters // 2691 sq ft
Designer: Loop
Status: Construction documents in process
Ceibo House
Specifications
Program: 3 bedrooms, 3 baths
Home size: 340 sq meters // 3360 sq ft
Designer: Gensler
Status: Under construction
Jobo House
Specifications
Program: 3 bedrooms, 2.5 baths
Home size: 270 sq meters // 2900 sq ft
Designer: Gensler
Status: Under construction
Bowl House
Specifications
Program: 4 bedrooms, 3.5 baths
+ Guest Villa (1bed, 1bath, Kitchenette)
Home size: 615 sq meters // 6620 sq ft
Designer: Olson Kundig
Status: Construction documents in process
Pavilion House
Specifications
Program: 4 bedrooms, 3.5 baths
Home size: 430 sq meters // 4630 sq ft
Designer: Olson Kundig
Status: Schematic design in process
Carao House
Specifications
Program: 3 bedrooms, 3 baths
Home size: 320 sq meters // 3445 sq ft
Designer: Gensler
Status: Schematic design in process
Ridge House
Specifications
Program: 4 bedrooms, 3.5 baths
Home size: 480 sq meters // 5170 sq ft
Designer: Olson Kundig
Status: Concept design reserved
Terrace House
Specifications
Program: 4 bedrooms, 3.5 baths
+ Guest Villa (1bed, 1bath, Kitchenette)
Home size: 565 sq meters // 6080 sq ft
Designer: Olson Kundig
Status: Design available to develop and build
Treehouse
Specifications
Program: 2 bedrooms, 2 baths
Home size: 155 sq meters // 1670 sq ft
Designer: Chip Webster Architecture
Status: Design available to develop and build
Escobedo Concept
Specifications
Program: 3 bedrooms, 3 baths
Designer: Frida Escobedo
A special architectural project created for El Bosque by Frida Escobedo Studio, this home is available at the concept stage. Design development and construction plans can be developed at the homeowner’s expense. Please reach out to us directly to discuss the details.


